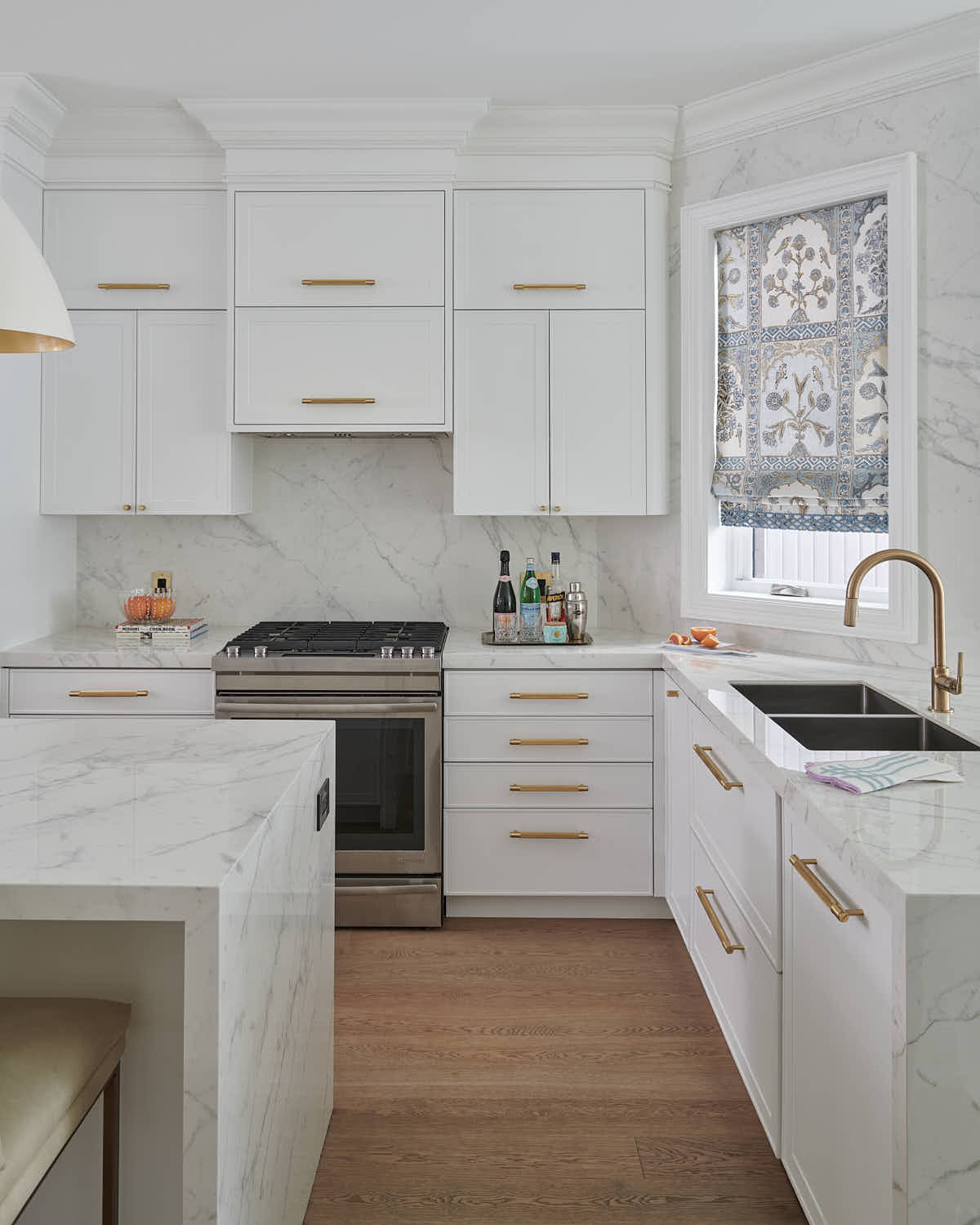This home story originated in our client's living room, situated at the front of her Summerhill home with a charming view of the tree-lined street. Beyond its practicality, the living room's proximity to the front door establishes the initial impression and sets the tone for the entire house. Recognizing its significance, our client chose it as the starting point for her design journey.
A busy professional with three young children, she sought help to achieve her desired look while accommodating her limited schedule. After speaking with costly traditional interior designers and in-house retail designers who provided limited options and a lack of customization, she finally came across Homekin. The outcome is a beautiful design story realized through a seamless Homekin process.

After a few high-level conversations, we defined an overall style, inspired by names like Aerin Lauder and Currey + Company. The client's Pinterest boards showcased dreamy blues, ranging from Tiffany to aquatic, radiating soft femininity—a refreshing touch for Toronto, with an almost Southern vibe.
The transformation of the living room, adorned with floor-to-ceiling custom window treatments, sumptuous accent chairs, and bespoke pillows, delighted our client. This success prompted a holistic reevaluation of her home.
Adjacent to the living room, we aided in selecting a neutral and timeless formal dining area, featuring local artist Rundi Phelan's work on the wall. Rundi's personalized experience allowed the client to live with the pieces before committing.
In the kitchen, our partners at Urban Blueprint Design + Build helped achieve the desired look with lighter cabinetry, new countertops, hardware, and elegant Aerin pendants. Cream leather and brass counter stools, sourced from Sunpan, and Thibaut fabric for a custom Roman blind complemented the new aesthetic.

A custom banquette, round marble pedestal table, and rattan-backed chairs replaced an impractical desk below the kitchen, creating a functional family dining area.

In the rear of the home, overlooking the backyard, we crafted an elevated yet comfortable family room. The Thibaut fabric from the Roman blinds was used again but this time in a sweeping ripple fold drape on a brass channel rod. Custom upholstered swivel chairs, and throw pillows, were added to create a cohesive look. A custom-tufted ottoman provided comfort and storage, while a delicate Julie Neill floral chandelier added a soft ambiance.
Upstairs, the elegant style story continued in three bedrooms, tailored to individual occupants' personalities.
The parents' oasis featured impactful Phillip Jeffries wallpaper, a Bernhardt bed with luxe Matouk bedding, and Visual Comfort bedside lamps. Complementary custom drapes in Kravet fabric and a Visual Comfort chandelier added a feminine touch.

In the little boy's room, Fornasetti’s Machina Volanti wallcovering set the tone, inspiring a custom trim and door colour matched by Benjamin Moore.
A royal treatment awaited in the little girl’s room—Missoni custom area rug, custom window treatment in pink Kravet fabric, initial-embroidered Matouk bedsheets, and a sweet Pottery Barn Kids chandelier completed the story.


